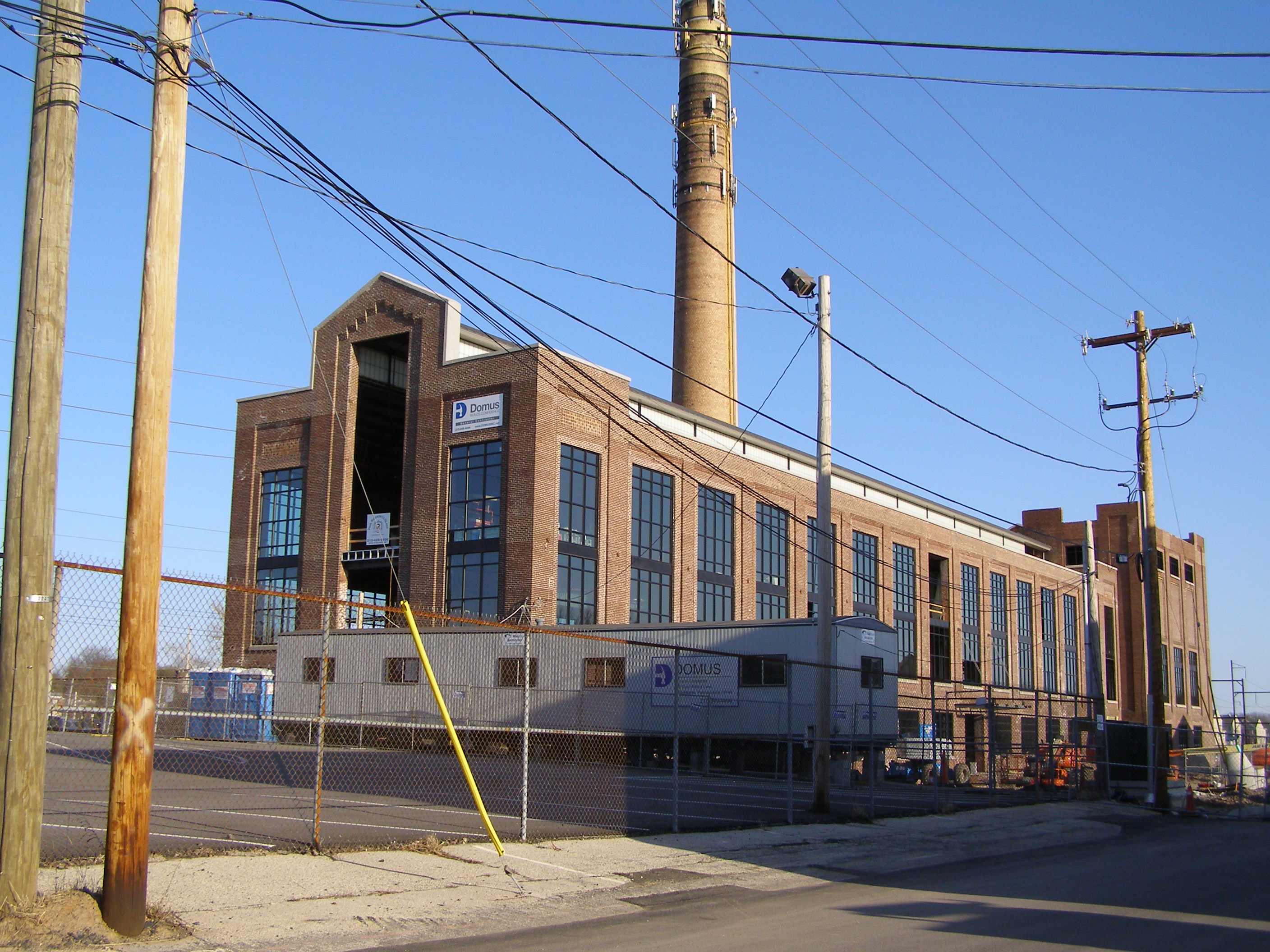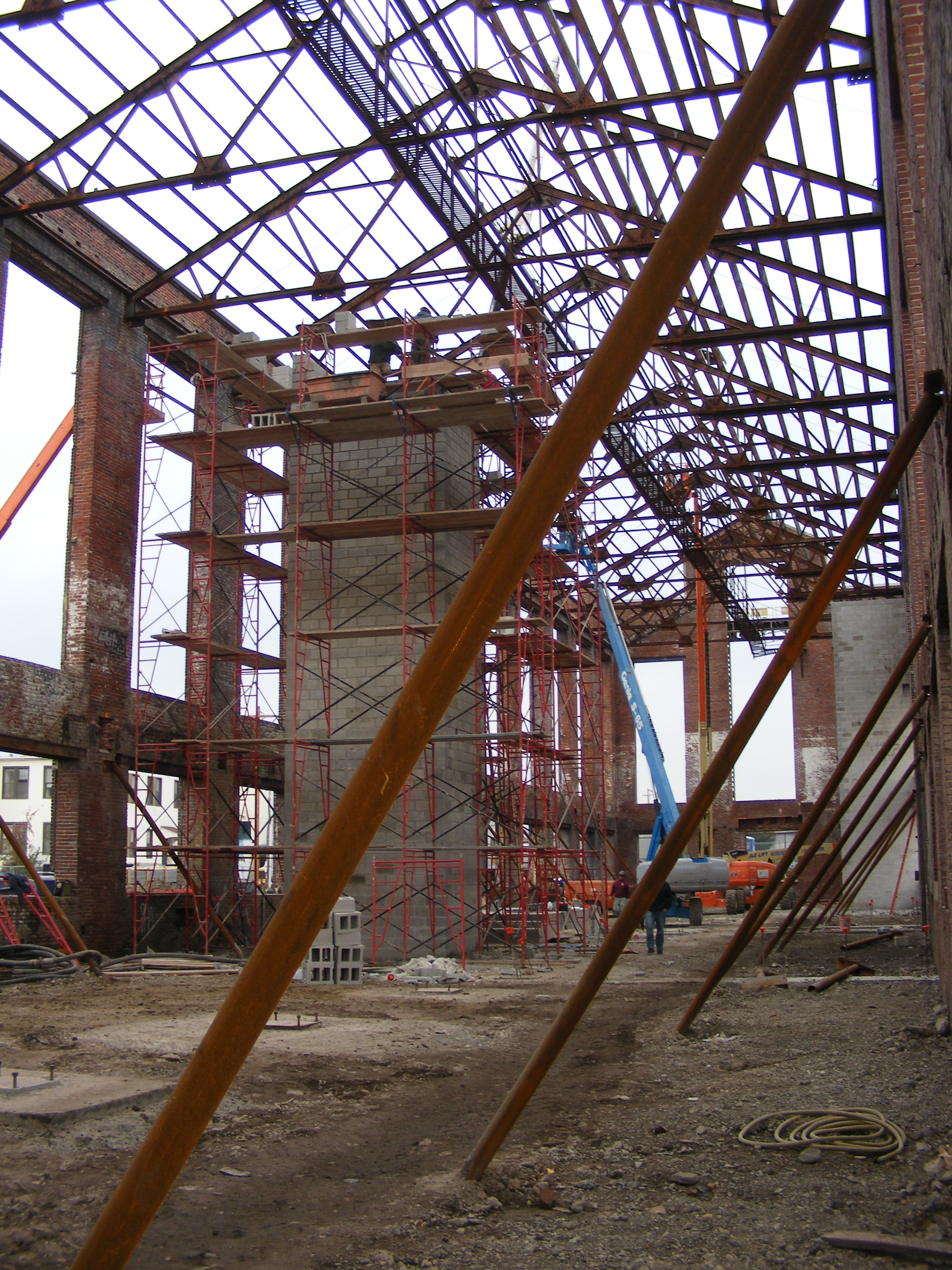Ambler Boiler House, Ambler, PA


Client: Heckendorn Shiles Architects
Owner: Summit Realty Advisors
Complete renovation of the existing brick industrial brick building into a three story office space. The project required the complete removal of the existing heavy concrete floor system, infilling sub-basement areas and providing a new structural steel framing system within the existing brick walls for the three new office floors. The existing steel roof trusses were analyzed, documented and restored to original condition and the entire area re-roofed. The remaining brick exterior walls were repaired, restored and reinforced to meet current lateral loading outlined in the building code. Receive the Preservation Alliance of Greater Philadelphia “2014 Grand Jury Award”
